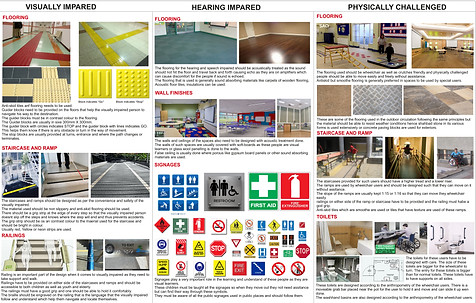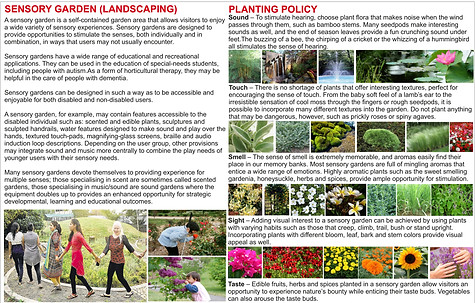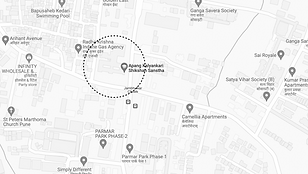
UDAAN
Parity between Abled and Disabled - United we Stand!
EDUCATION INSTITUTE FOR DIFFERENTLY ABLED CHILDREN
Disability is perception, Ability is the Realisation!
Illness will become Wellness when the ‘I’ is replaced with ‘WE’!
WHAT IS DISABILITY?
Disabilities is an umbrella term, covering impairments, activity limitations, and participation restrictions. An impairment is a problem in body function or structure; an activity limitation is a difficulty encountered by an individual in executing a task or action; while a participation restriction is a problem experienced by an individual in involvement in life situations.

According to census 2011, India had highest specially abled population, which needs to addressed to with careful attention and

Children between the age 6 - 13 constitute of maximum specially abled children. They need to be given the right guidance and develop a right mindset, that’ll help them become independent and successful in life.

Locomotor, Visual and Auditory disabilities make up around 50% of the total disabled population which ignored and not dealt with. Spaces dont follow universal design guidelines.
MOVIE INSPIRATION

DOSTI
The movie ‘DOSTI’ is based on a story of two youngsters who are specially abled children. Its a story that showcases the societal challenges, discrimination, injustice done to these children but the will-power, perseverance and endurance to withstand the challenges and overcome the obstacles ‘Together’ . It pictures how something lacking in someone can become the strength for the other, where the visually impaired boy is guided by the physically challenged and the blind boy helps him too. Its said ‘Teamwork makes that Dreamwork’
Abilities over Disabilities
Respect and Inclusion
Perseverance and Endurance
Teamwork and Unity
Independence and Empowerment
Values and Ethics
AIM
Disability gives rise to lack of confidence, low self-esteem and ignorance which in turn affects the individual mentally and hence physically too. The aim is to bring parity between the abled and disbaled. To create awareness among the specially abled people about their abilities and strengths they have and how to chanelize their capabilities to make their life worth living. People with special needs also have equal right to life, happiness and opportunity.
OBJECTIVES
Persons with disabilities often face societal barriers and disability evokes negative perceptions, discrimination, ignorance and hatred.
The primary objective is to bring about awareness in the abled people, where the mindset to underestimate the specially abled is changed to bring inclusiveness and parity with equaly opportunitiees.
The objective of this was to unite the individuals with special needs make them realise their true potential and work towards their abilities and prove that it’s the willpower and determination and the right guidance that will make them successful individuals.
Focusing on the child's holistic development and making the child future ready. Skilled based education for these children to make them independent and ready to face the world.
SCOPE
Considering the user group to be children, where the right values and mindset are inculcated to help empower and make these children independent. Along with curriculum based learning, an acute inclination towards skill based learning, which helps these children set a goal in life along with a holistic development.
LIMITATIONS
Focusing on children with physical disabilities.
UNDERSTANDING THE CURRENT SCENARIO
POONA HOME AND SCHOOL FOR VISUALLY IMPAIRED
APANG KALYANKARI SANSTHA FOR PHYSICALLY CHALLENGED
POONA HOME AND SCHOOL FOR HEARING IMPAIRED
OBSERVATIONS AND INSIGHTS
Direct light falling onto the eyes of the visually impaired children is not good.
Curriculum based learning is a part of education but equal importance is given to arts and performance arts, sports and skilled activities.
Grab bars and railings are imporatnt part of the design.
Linear and minimal circulation, with ramps designed with a slope of 1:14 or more that eases the independent movement of the wheelchair. A minimum turning radius of the wheelchair must be considered whilse circulation is designed.
The classroom layout ois radial and the children are sit according to their audibility index.
A focus on visual communication that helps the children understand the message, perceive it and comprehend it
Learning happens not only within the classrooms but even outside.
Doors opening both way that helps the wheelchair user access it without assistance
Doubly loaded corridors with no natural light and ventilation. Dark and dingy circulation. Extensive use of signboards in passage ways
Common gathering areas are the most active and lively spaces.
Central courtyard becomes a social place and is the most active spot.
Linear and minimal circulation.
OTHER CASESTUDIES




MATERIAL PALETTE AND LANDSCAPE PLANNING


DESIGN APPROACH
The site, in its context has educational institutes, recreation activities, residential area, a direct access road. To do justice to the aim of brining parity between abled and disabled - it was important that interactions are escaled.
Natural light and ventilation were key factors that of a usable space and hence the staggering of blocks and courtyard palnning.
Clear classification of public, semiprivate and private zones.
Linear and minimal circulation for the specialled abled children.
Custom designed learning spaces as per the needs.
Connectivity and common interaction spaces. Maintaining a visual connect between spaces.
Universal design priciples were inherited to ensure usability, accessibility, usefulness and enjoyable experiences.






LEARNING BLOCK DETAILS
Learning spaces are designed as per the need and requirement of each typeof user. A connected open space with windows are a higher level are provided for the Visually challenged, No level difference for the Physically challenged and the classroom for the hearing imparied are given at a height to maintain visual connectivity and visual learning


RESIDENTIAL BLOCK DETAILS
The dormitory has been designed with a view that a user of each disability will stay, learn and grow together supoorting and helping the other. The room layout is customized such that the wheelchair user space in on one side, the visually impaied user will sleep on the top of the bunk bed so direct light from window will not fall on his eyes and the hearing impaired will sleep on the lower part of the bunk bed so he has a visual connectivity from the window.





OTHER PROJECTS





